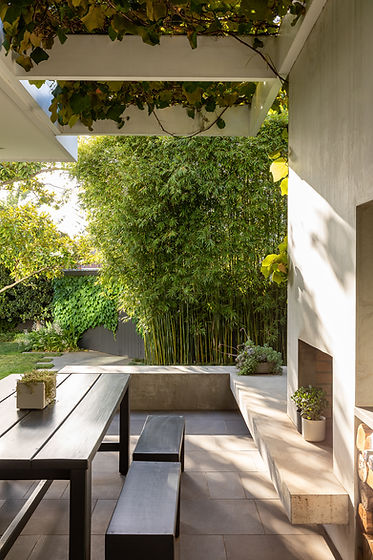top of page
A free-flowing botanically rich front garden includes woodland plantings, herbaceous perennials and ornamental grasses which blend seamlessly with the existing double fronted Victorian façade and established Liquidambar tree. The rear garden is simple and pared back, integrating with the contemporary architectural addition.
”Every part of this garden is used, gazed upon, cherished.”
- House & Garden Magazine, 2016




“It’s a garden with lots of interest and it changes a lot throughout the seasons. We love the fact that we look onto greenery from every vantage point in our home”
- Owner’s comment, House & Garden Magazine, 2016





















bottom of page



